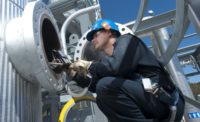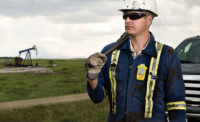When state and local governments across the country began issuing stay-at-home advisories in response to the beginnings of the COVID-19 pandemic in the spring of 2020, many private employers directed their personnel to begin working from home to the extent possible in an effort to assist with slowing the spread of the novel coronavirus. However, for many it was simply not possible to continue with business as usual in a remote work environment. Remote work is often not an option for those with hands-on and in-person work to do, such as retailers, healthcare professionals and many of those employed in the construction, manufacturing and energy industries.
Employers and employees in these and other similarly-situated industries rapidly adapted, using a number of strategies such as mask wearing, increased hand washing and facility cleaning, shift staggering and other PPE-centric and social-distancing techniques.
However, as we approach the one-year anniversary of the start of the COVID-19 pandemic, it is becoming increasingly clear that many of the strategies being adopted in all sectors of the economy and public life for dealing with the pandemic are here to stay. The realization that the length of the pandemic will be measured in months, or even years, rather than weeks, has prompted many to consider how these adaptations can be implemented in a more permanent way as a part of the “new normal,” including in strategies fundamental to business operations such as the design, construction and operations planning of commercial facilities.
Increasing air circulation
Some of these adaptations touch upon concerns that will be familiar to veterans in these industries. Consider, for example, air quality. Minimizing exposure to dust, fumes and other respiratory occupational hazards has been a perennial concern for construction, manufacturing, energy and facilities professionals since long before the term “COVID” entered the public consciousness. In addition, professionals involved in the “green” construction space have long been focused on improving environmental air quality and the overall quality of life for building users.
It is perhaps as a result of these longstanding concerns that some of the first of the pandemic-inspired design and construction adaptations that appear to have significant staying power are purposeful upgrades and modifications to facility-wide HVAC systems in order to address, among other things, air circulation and filtration to limit the spread of the aerosolized droplets that contribute to the spread of COVID-19.
These improvements include better circulation of fresh air, heightened filtration standards, and the deployment of newer technologies such as ultraviolet germicidal irradiation to clean the air we breathe. The U.S. Centers for Disease Control and Prevention has taken note of these trends, and issued its own set of recommendations for creating safe and healthy work and business spaces, which include:
Increasing the percentage of outdoor air, potentially as high as 100% (after considering HVAC system capabilities for both temperature and humidity control as well as compatibility with outdoor/indoor air quality considerations).
- Increasing total airflow supply to occupied spaces, if possible.
- Improving central air filtration.
- Increase air filtration to as high as possible without significantly diminishing design airflow.
- Generating clean-to-less-clean air movements by re-evaluating the positioning of supply and exhaust air diffusers and/or dampers and adjusting zone supply and exhaust flow rates to establish measurable pressure differentials.
- Using portable, high-efficiency particulate air (HEPA) fan/filtration systems to help enhance air cleaning (especially in higher-risk areas).
- Considering using ultraviolet germicidal irradiation (UVGI) as a supplemental technique to inactivate potential airborne virus.
These and other recommendations, including the input of HVAC and related design professionals, can be implemented in existing structures as well as during the design or construction phases of new projects. They also nicely compliment traditional green building concerns related to pollution reduction measures and creating designs that enable smooth adaptations to changing environments.
Redesigning spaces
Other adaptation strategies are more novel. While a widespread focus of employers for many years has been to increase employee interaction, promote teambuilding, and shift to more open floorplans and layouts to enable collaboration, there now appears to be a shift toward planning for more, perhaps long-term, social distancing via means such as physical separation, directional signage and staggered shift patterns, among others.
These strategies have been described by some as “de-densification” and have been gaining momentum as previously-remote workers seek to safely return to the office. Design, construction and facility management professionals have been called upon to assist with implementing these de-densification strategies by planning and building office and industrial spaces that facilitate these plans in every aspect of a building’s layout, from keyless, touchless entry and time management systems to wider corridors and workspaces, to the integration of reconfigurable partitions into the structure of the facilities themselves.
In addition, the possibility for increased implementation of automation technologies is an obvious compliment to any building design aimed at “de-densifying” the workplace. While much of the discussion surrounding workplace automation in recent years has focused on the technical and financial advantages presented by automation, it is clear that increased automation would also have the benefits of facilitating social distancing and maintaining workplace health and safety.
For example, constructing or retrofitting facilities with appropriate infrastructure to accommodate Automated Guided Vehicles (AGVs) (one type sometimes referred to as “robotic forklifts”) could enhance employers’ ability to implement flexible work schedules and reduce the risk of contamination of products or materials by infected workers, which would then be handled by others. Ultimately, these and other technologies that reduce the number of touch-points for potentially infected workers and allow employers to more flexibly implement social- distancing measures during times of high infection risk, could serve to bolster COVID-adaptation strategies, in addition to their other, more frequently discussed, operational benefits.
It is not yet clear which of these strategies will be widely adopted and how they will evolve as the “new normal” becomes just the “normal,” but each of them are well suited as candidates to facilitate the safer continuation of in-person operations as we all work to respond to the new realities presented by the pandemic. It is clear, however, that design and construction-related considerations brought to the forefront by the pandemic will likely be high on the list of priorities for building owners as they consider renovations and new construction projects going forward.
The World Health Organization has advised that there will be future pandemics and that the time between potential pandemics, such as SARS almost two decades ago, followed by the West Nile Virus, Ebola, Zika and currently, COVID-19, is becoming shorter. As the COVID-19 pandemic winds down and these future risks unfold, it is possible that architects, engineers and other design professionals will be expected to incorporate the types of strategies discussed in this article into routine plans and specifications, and that, in the event that an outbreak of illness is tied to the health-and-safety-related elements of a building’s design, potential claimants will question whether building designs went far enough to mitigate the associated health risks.
It remains to be seen whether the legal “standard of care” to which design professionals are held in determining whether they have sufficiently performed their professional duties will be understood to include addressing these types of risks in the future. Could a design professional be found to have acted negligently in preparing its designs by failing to have advised an owner that it should consider incorporating ultraviolet germicidal irradiation equipment into its facility’s HVAC system as part of a post-COVID construction project? In a related manner, could a business owner be held liable for its employees who become ill for having failed to incorporate this type of technology in the workplace, despite knowing what we have learned during the current pandemic?
Courts will likely be faced with these difficult legal questions in the years to come, and the ultimate answers across various jurisdictions are difficult to predict with any reasonable degree of certainty. However, it is already apparent that one of the new “best practices” for facility owners, operators, designers and builders is to give serious consideration to these issues wherever possible. Regardless of which adaptations gain ground beyond the end of the current pandemic, an active dialogue and feedback process between those on the ground working in these changing spaces and those responsible for their design, construction and operation is critical for the success of these strategies and maintenance of safe and efficient workplaces.


