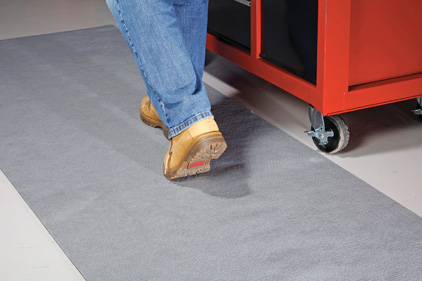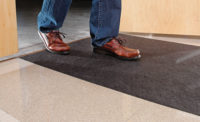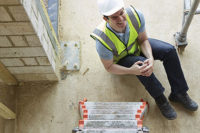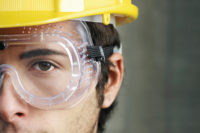Although a written floor safety plan is not required by OSHA, with such a large potential for injuries, creating a specific floor safety plan makes sense.
Slip and fall dynamics
Slips and falls to the same level occur when there is a loss of friction between a person’s feet and the walking surface. The causes of slip and fall injuries are numerous. Rain, improper footwear, dust, curled rugs, poor lighting and uneven surfaces are just a few common causes.
Factors such as a person’s gait and level of coordination cannot be controlled by a floor safety program. However, many external factors can be more easily controlled — from the types of shoes that are permissible in a facility to the coefficient of friction that is maintained on a floor’s surface.
It is important to understand the specific hazards in the facility, and know the workforce well enough to know what will work to correct and prevent future problems.
Evaluating hazards
Begin with a diagram of the entire facility and evaluate the variety of hazards present. Torn carpeting, cracked sidewalks, poor lighting and wet floors should be fairly easy to spot. Polished entrances, reception areas and offices will likely have fewer slip hazards than a production area with constant overspray from machines. Parking lots and sidewalks will have different hazards and maintenance needs than the cafeteria. Office employees may wear drastically different footwear than employees on a production line or in the warehouse area.
Consider renting or purchasing a tribometer and training someone on how to use it properly. This instrument measures the static and/or dynamic coefficient of friction (COF) on a surface. OSHA recommends that walking surfaces have a COF of at least 0.5. For facilities that are open to the public, the ADA recommends a COF of at least 0.6. The higher the COF, the more traction a surface has, and the less likely it will be for a slip and fall incident to occur.
When sourcing a tribometer, be sure that it is designed to measure the type of surfaces present at the facility. Some meters are designed for both wet and dry surfaces; others will only provide accurate results for either wet or dry surfaces. If a tribometer will be rented, ensure that it is correctly calibrated. When purchasing a tribometer, plan for re-calibration at least once a year.
Knowing the COF of walking surfaces in each area of the facility is an important step toward knowing where “unseen” problems may lie, so solutions can be found to correct them.
The National Floor Safety Institute (NFSI) maintains a list of “walkway safety auditors” who are certified to perform walkway audits. These individuals can measure the COF of all walking surfaces and help facilities consider solutions in areas where improvements are needed.
Two ANSI standards: ANSI/ASSE 1264.2: Standard for the Provision of Slip Resistance on Walking/Working Surfaces, and ANSI/NFSI B101-1: Test Method for Measuring Wet SCOF of Common Hard-Surface Floor Materials can also be referenced to help planning coordinators minimize slip and fall potentials.
Essentials of a facility floor plan
Your facility’s floor safety plan should address:
1 Specific hazards found in each area of the facility during a wall-to-wall inspection;
2 Documented corrective steps that will be taken to minimize or eliminate those hazards;
3 Employee participation in each area to find solutions and determine whether or not they are realistic.
Purchasing an expensive vacuum that is capable of collecting every spec of dust on the production line may sound like a good idea, but if it is very cumbersome to use and takes up a lot of space, it may not be received as well as simply having a broom, dustpan and trashcan readily available and allowing five minutes at the end of each shift for cleanup.
4 Signage can be used throughout the facility to reinforce slip and fall safety. For example, if office employees enter production areas that could be slippery, a sign near the doorway to the production area could remind them of the need to change or check their footwear. Signs labeling the location of spill kits can be helpful on the loading dock, in the cafeteria and on the production line.
5 Floor mats can help provide a surer footing for areas that are constantly wet and slippery. In building entrances, properly sized mats that have a bi-level surface and wells around the edge to keep water from leaking onto the floor can help minimize slip and falls. In production aisle ways with light overspray, adhesive-backed absorbent mats will stay in place — providing traction and absorption, while minimizing trip hazards caused by curling edges. For production areas more prone to constant wetness, drainage mats may be more appropriate. Consider the composition of the mat for these areas. Different polymers will hold up better to different chemicals. A mat that works well with water may not fare well with oil or other chemicals.
6 Cones and barricades in bright colors are a handy staple for maintenance crews, and for use in areas where leaks and spills are highly likely.
7 Surface cleaners, polishes, finishes and other cleaning chemicals should be evaluated to determine if they are a help or a hindrance to the floor safety program. Even more important is to be sure that each is being used correctly. It is not uncommon to find that a cleaning product is the correct one for the application, but because too much or too little is used, it is not effective and is actually increasing the potential for a slip and fall injury.
8 Review the types of footwear worn in each area of the facility. In areas that would benefit from anti-slip footwear, determine if the best type has been chosen. Like floor mats, the soles of work shoes are often best suited for a specific application. Shoes designed for restaurant workers have a different tread pattern and are made of different polymers than shoes made for industrial settings that use cutting oils and have different traction needs.
9 Keep spill response materials and supplies handy and train workers how to respond to incidental spills quickly and safely. Consider stocking small kits in all areas where fluids are transferred — don’t forget the coffee bar — and in areas where leaks and drips are the most likely. Having a spill kit readily available will encourage employees to clean up a spill as it happens.
Diligence
Floor safety plans, like many other safety plans, are living documents. A slip and fall incident should not be the only time that the plan is reviewed. By having a floor safety program and incorporating it into everyone’s job description, slip and fall incidents can be minimized or eliminated.
Sidebar
| Options in anti-slip footwear |
|
Many options are available in slip-resistant footwear, so choose carefully. Not all shoes are created equal and factors such as style, construction, sole compounds and tread patterns can help determine which shoes are best for a specific application. Styles can range from work boots, athletic or dress style shoes to best match a particular work environment. Non-slip overshoes and boots are also available to wear over existing footwear. For added traction on ice and snow, various types of shoe attachments and overshoes are offered with a range of anti-slip mechanisms such as spikes, studs and chains. |



